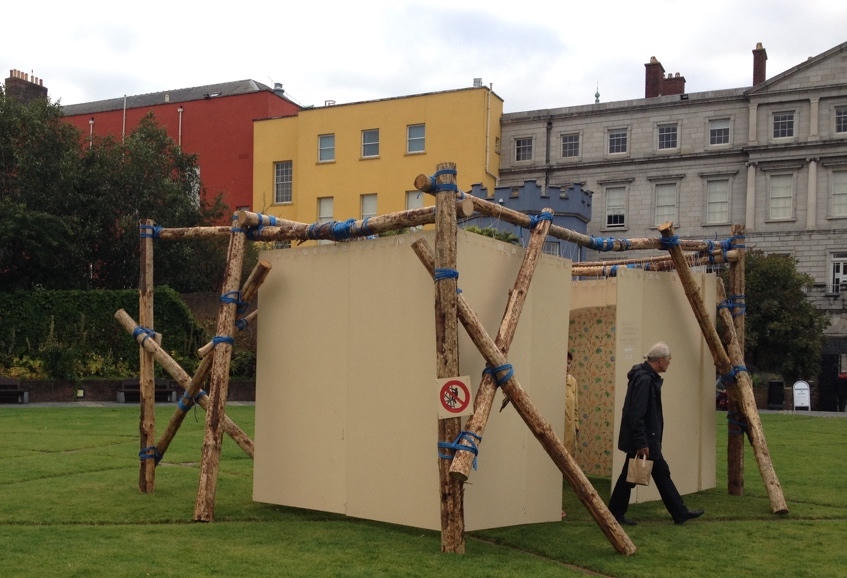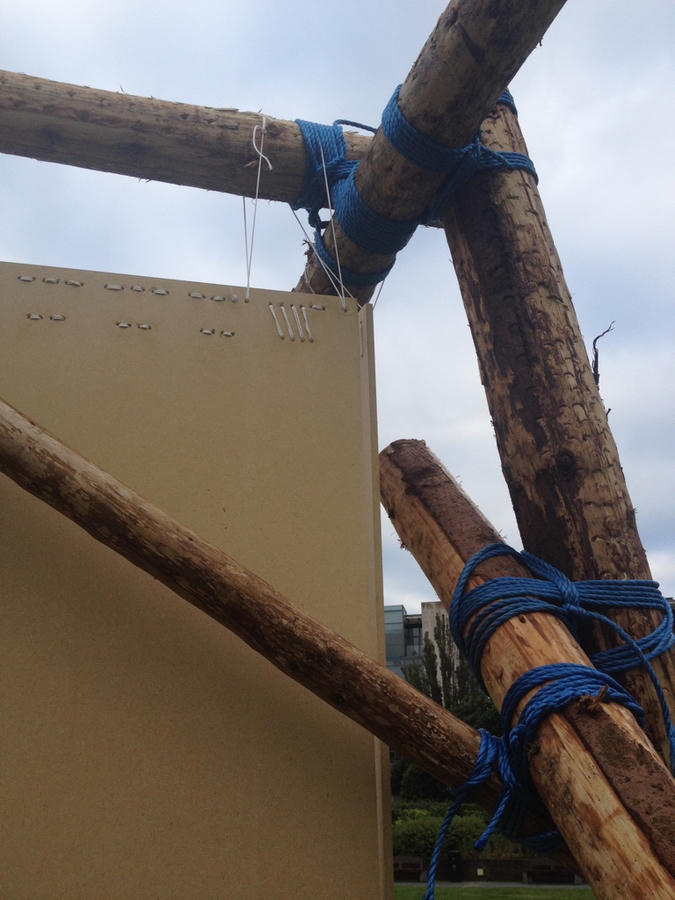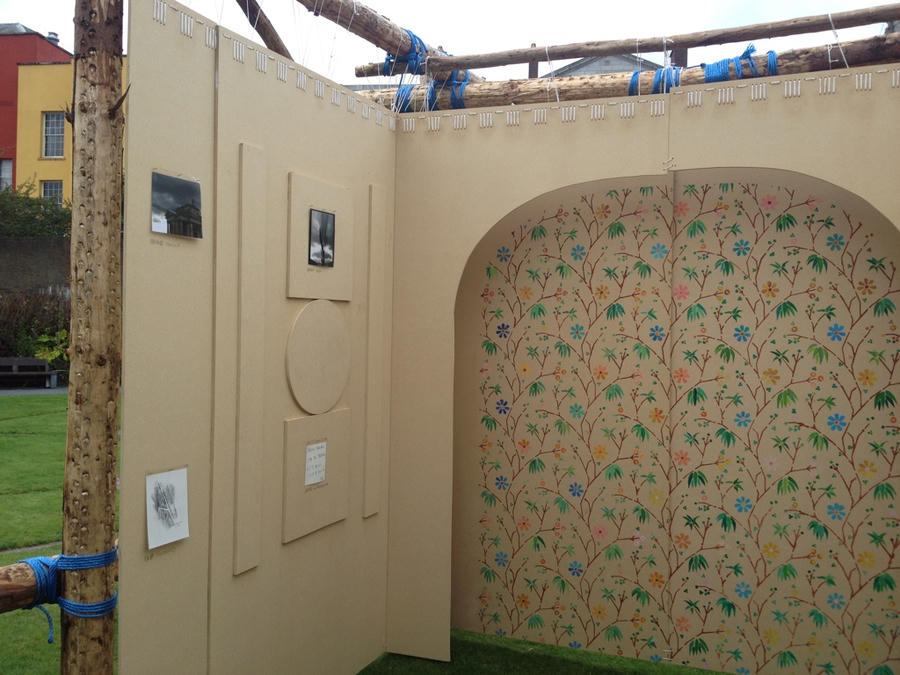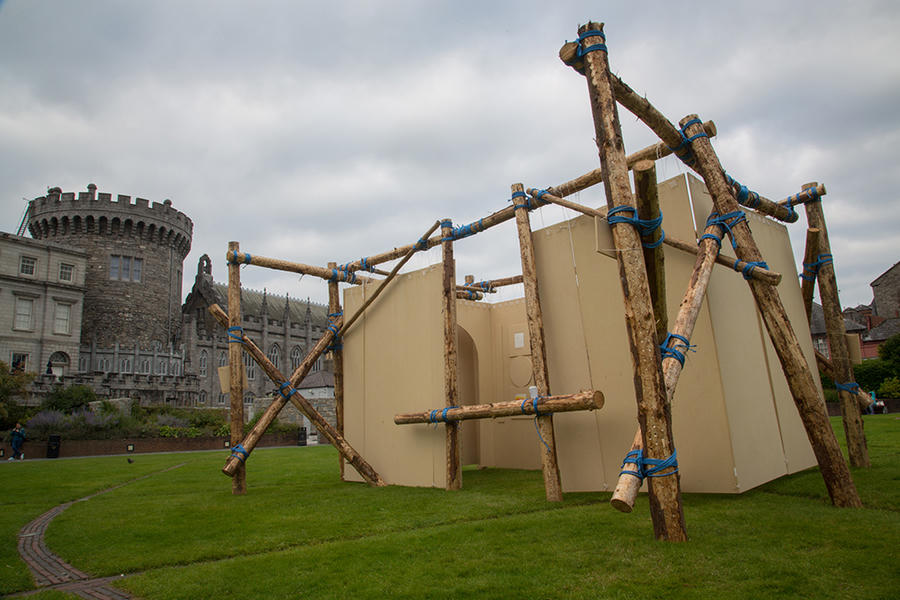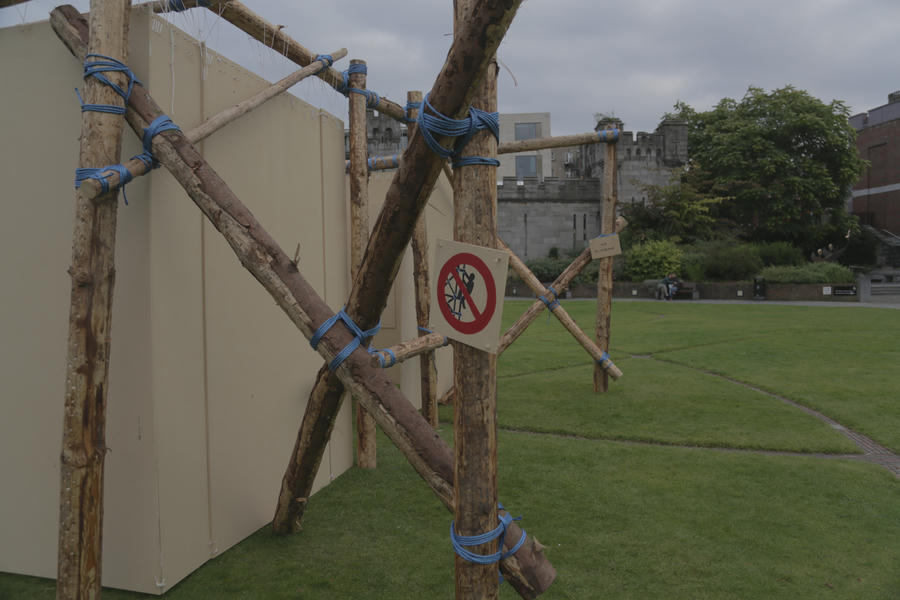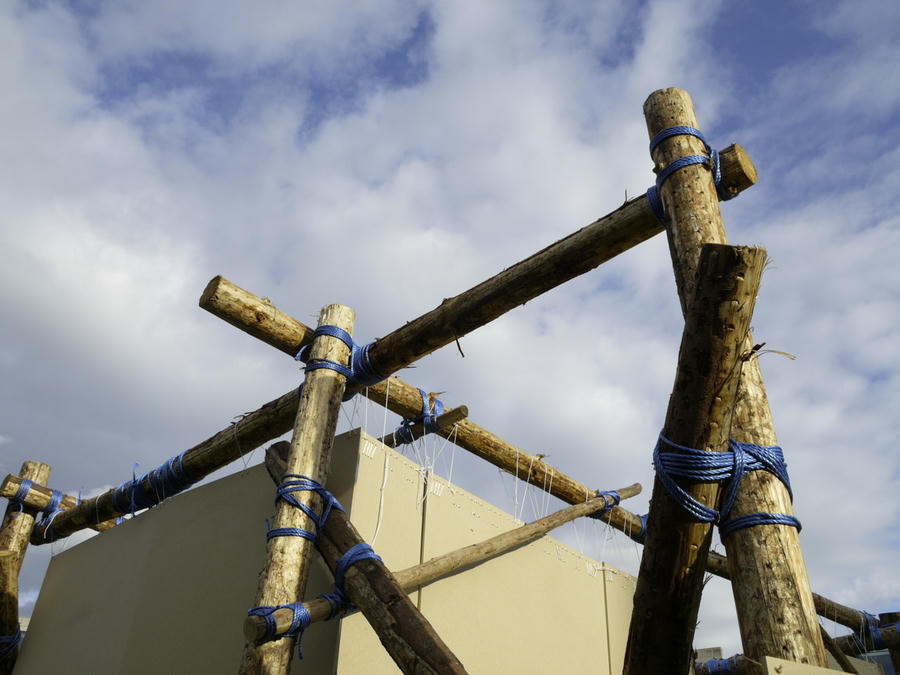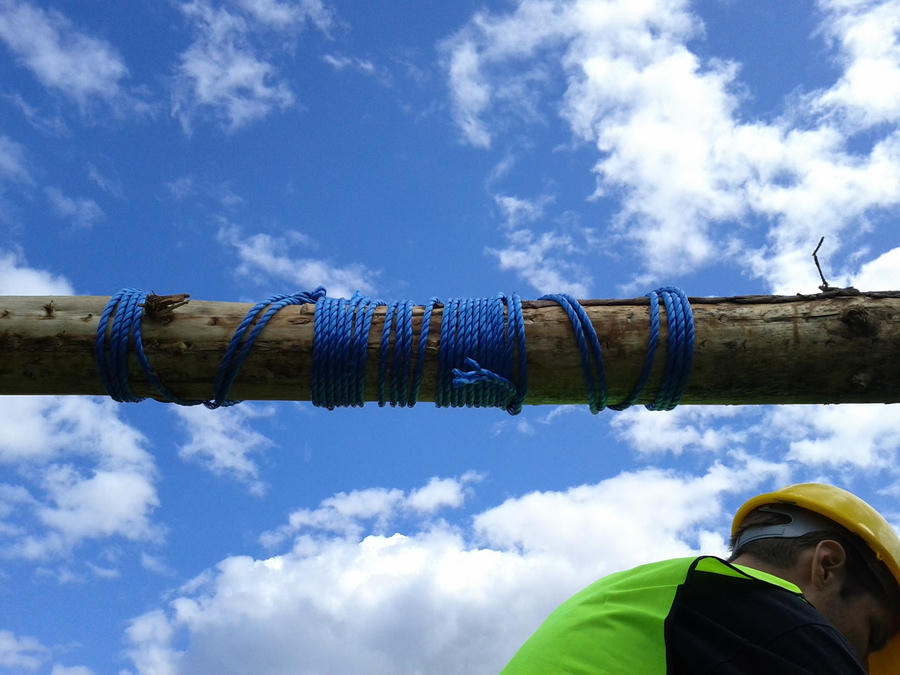Casino at Marino
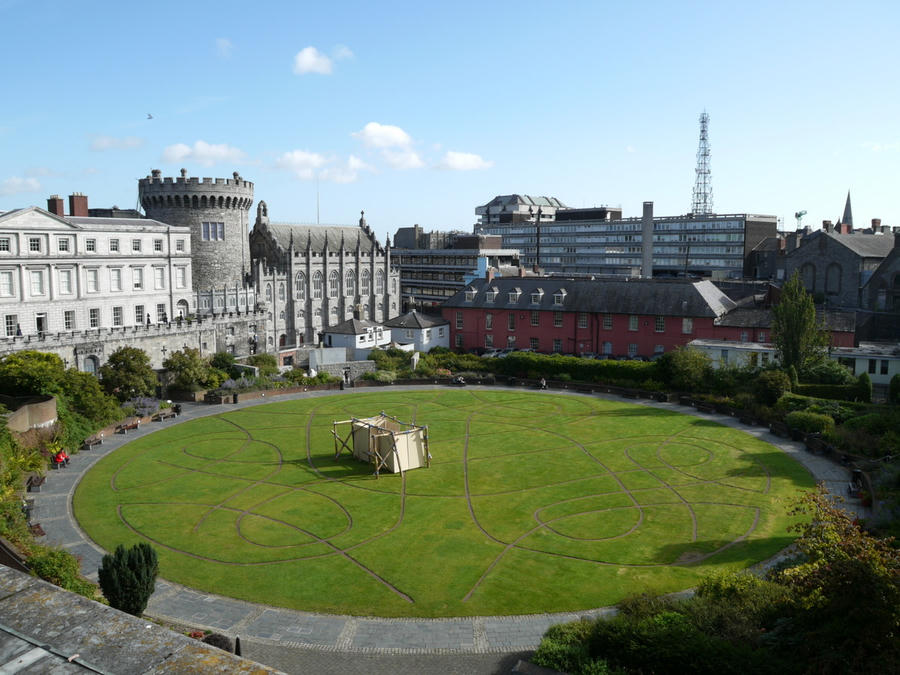
The Casino at Marino is touted as Dublin’s Tardis by its Office of Public Works and rightly so. Resembling a mausoleum when viewed from its approach, the interior manages to nest a large number of rooms for entertaining as well the service areas that go with such an endeavour.
The history, inspiration and design are so weird that they have led to one brave soul writing their PhD thesis about it.
The pictures below are all taken by Michael Foley who has kindly declared them as CC-BY-SA.
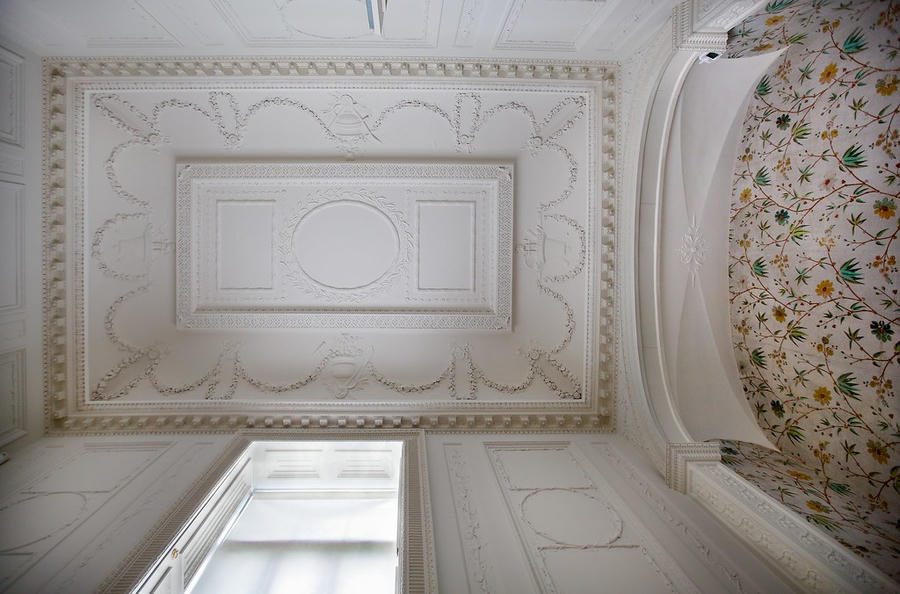
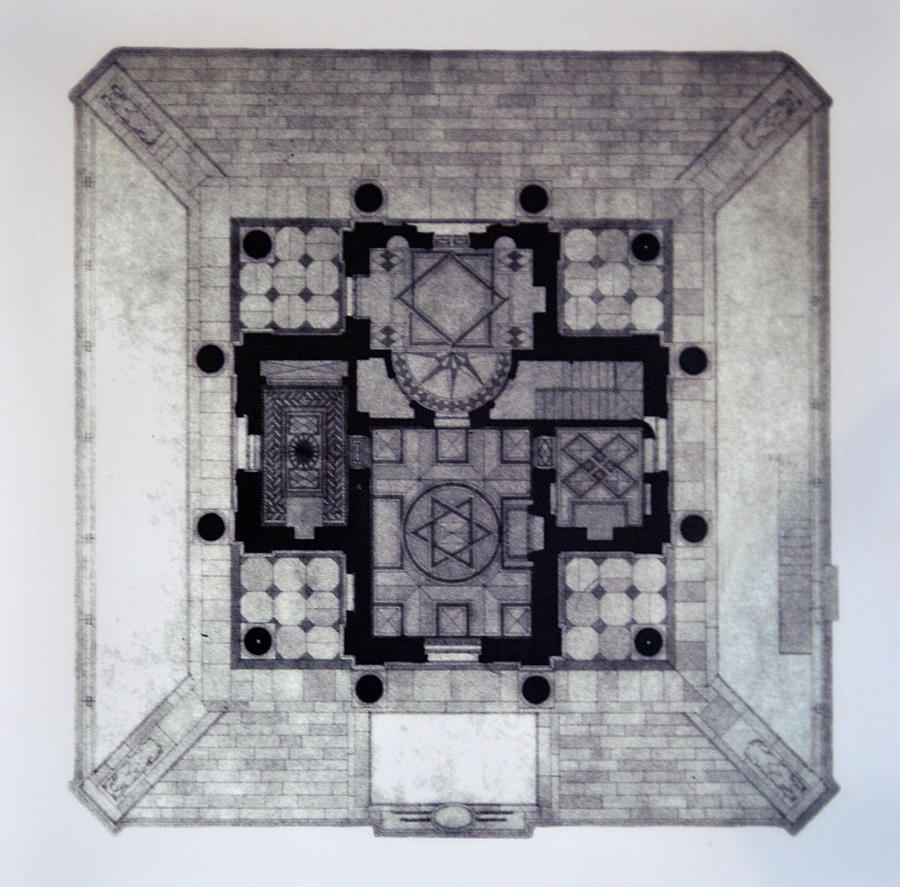


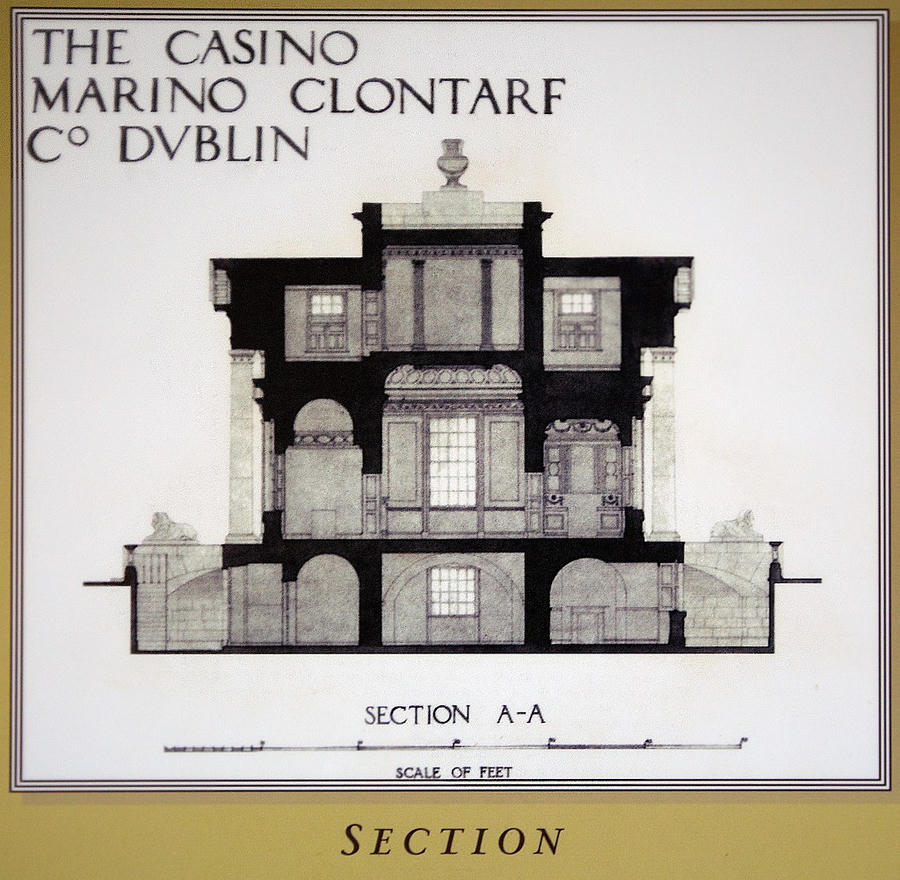

For the Dublin Meeting of Design Students Douglas Carson had proposed to direct tourist interest towards this architectural curiosity outside of Dublin.
He had managed to not only organise several material sponsors but most importantly convinced Dublin Castle to host the installation. The castle garden is a stop on most tours of Dublin and so the plan was to construct a replica or hommage to the china room there.
Sadly he wouldn’t be available to supervise and tutor the students in the workshop day to day. So Joana Martins and myself were spontaneously recruited as tutors for the project.
The location of the Dublin castle gardens came with many hurdles. They didn’t want construction noise in the garden so we were prohibited from using any powertools. This led to the choice of a lashed timber structure as a means of construction. This is a common practice in scouting organisations around the world. The walls would be a novel weather proof MDF manufactured by a local company.
Sadly the sponsored timber was much thicker than required and of quite limited quantity.
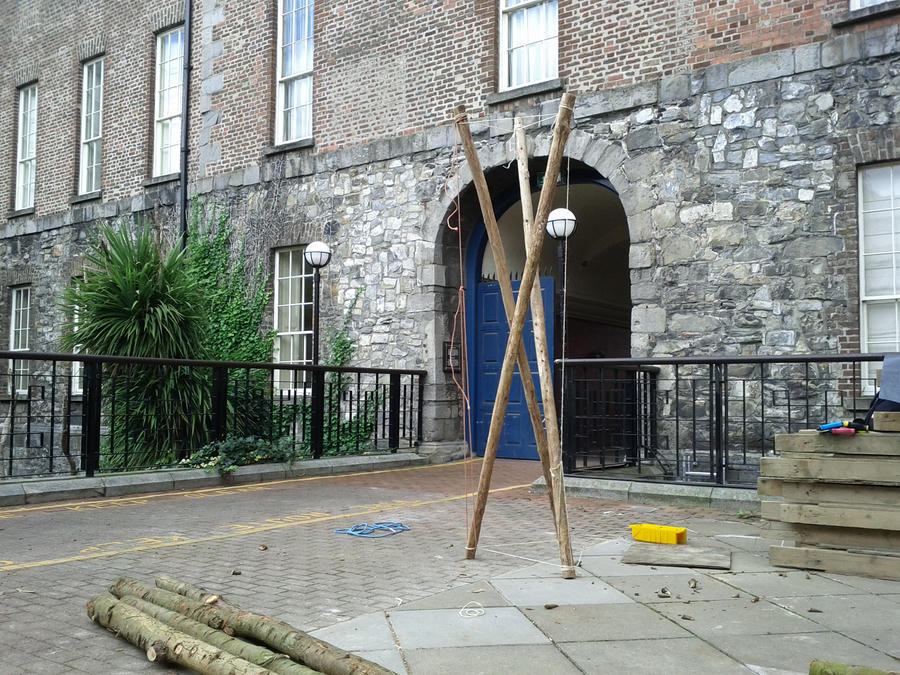
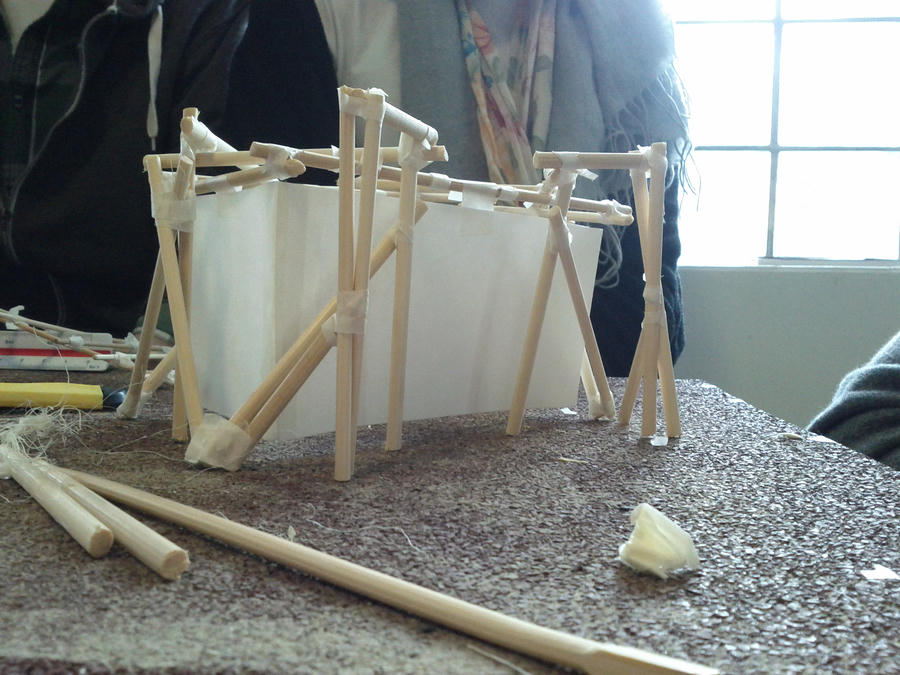
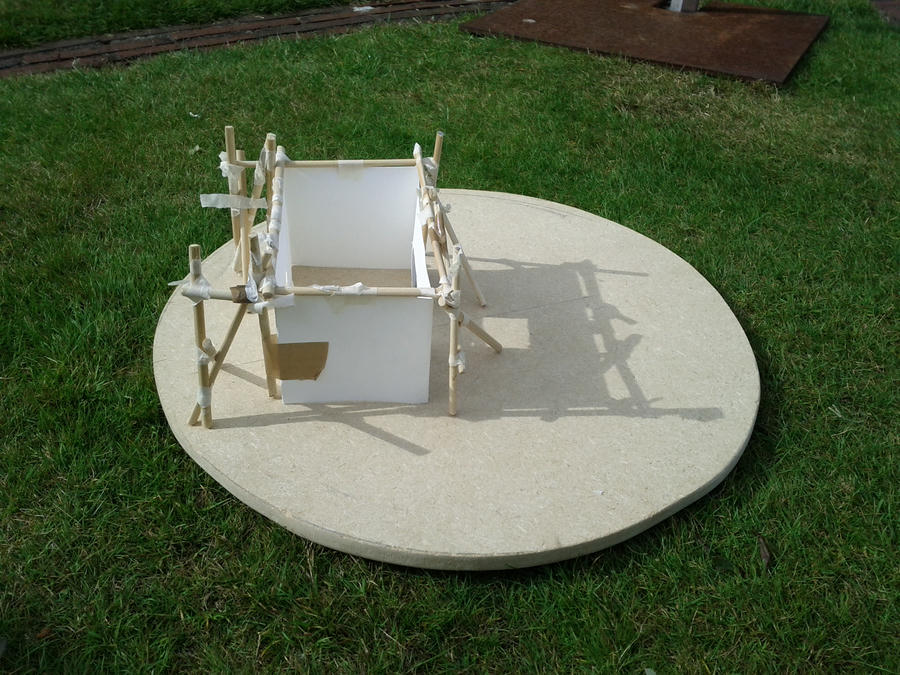
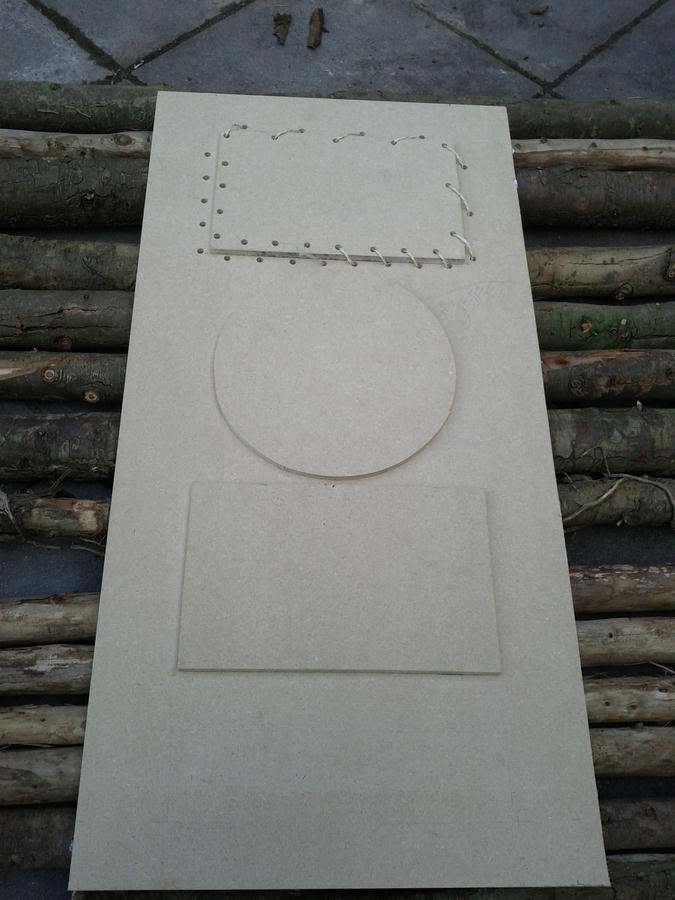
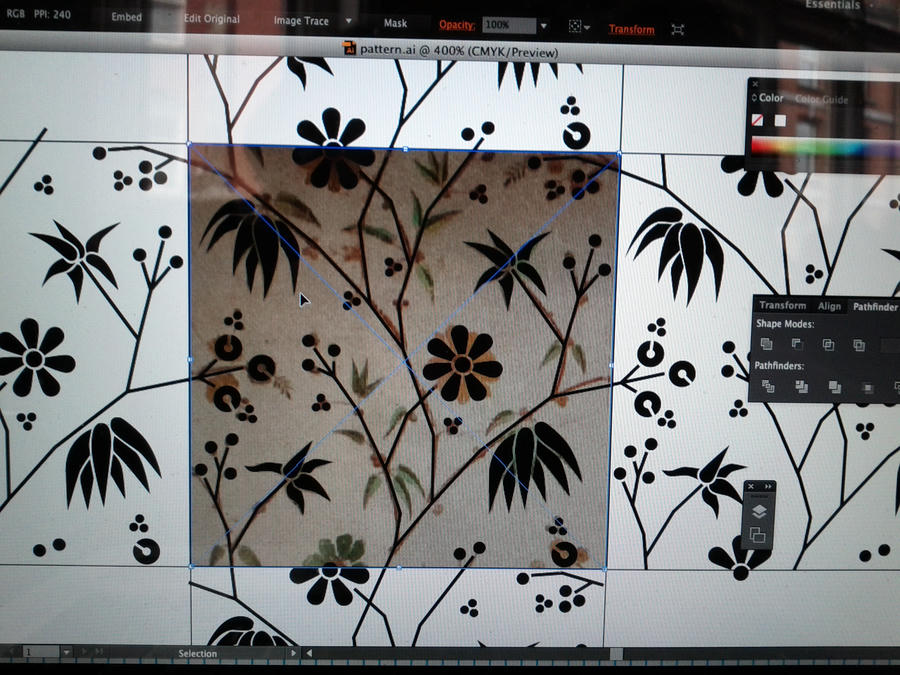

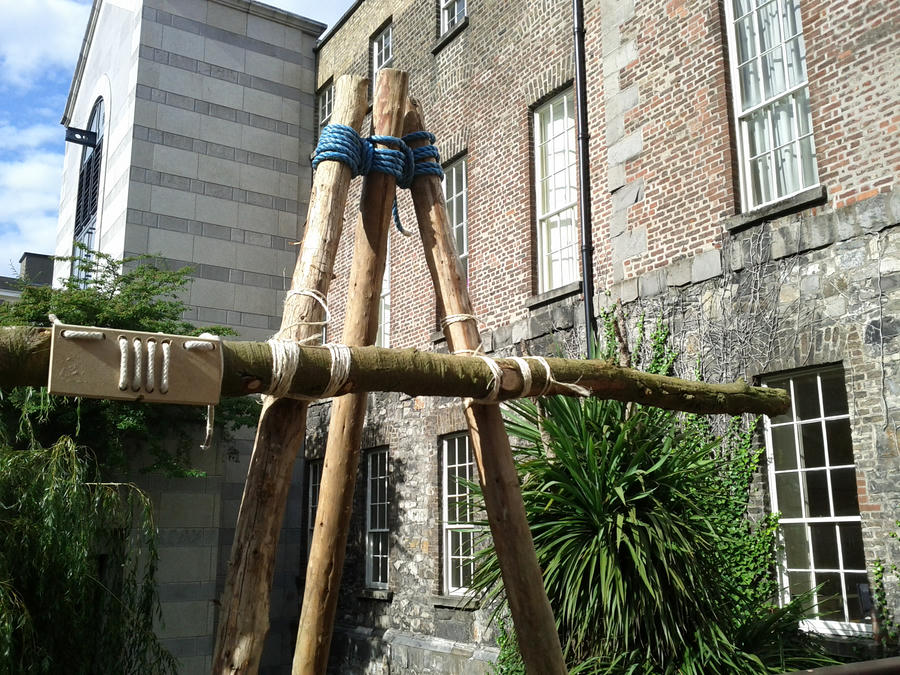
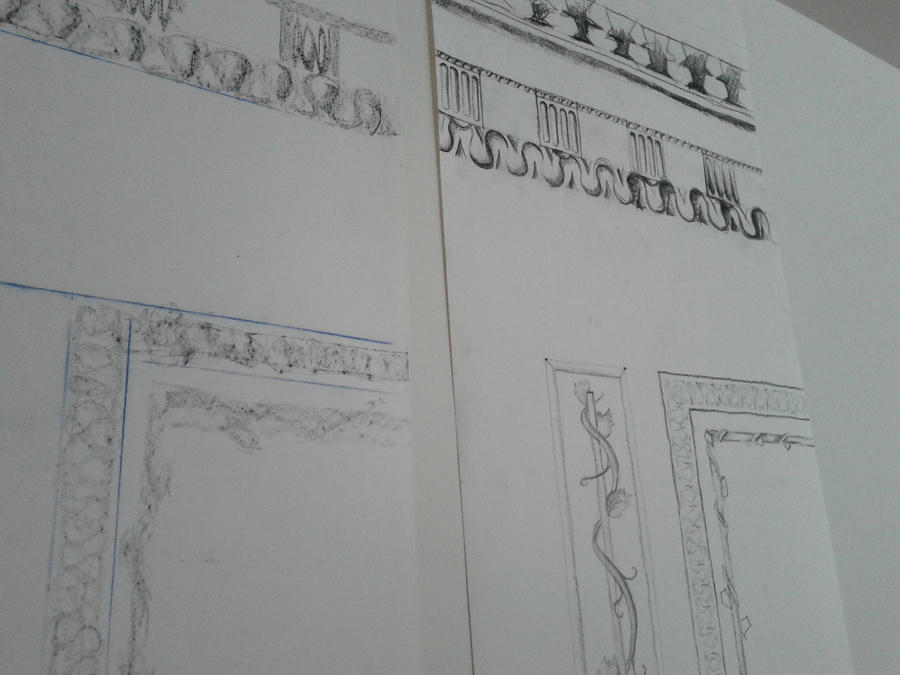
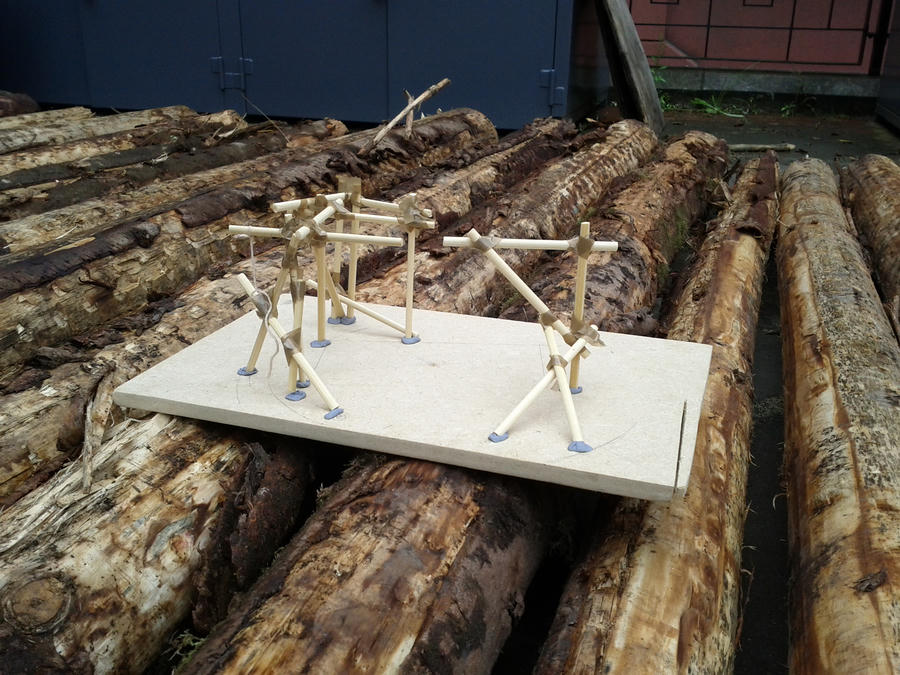
We were very grateful to be provided with a space inside the castle were we could store materials and operate power tools. Once we moved to construction in the garden and hence the public eye the full brunt of the Irish health and safety circus hit us.
We scrambled to organise hard hats, high vis and gloves for all students. Then we had to convince officials that students would be allowed to work in the garden without having ‘heavy lifting permits’. Once we got started lashing timbers, we were asked to obtain an assessment by a certified engineer and after setting up a painters platform for ease construction we were told that a ‘working at height’ permit would be required. Also the platform was apparently scaffolding and should therefore only be assembled by someone with certification.
All of this had left us quite frustrated and we ended up waiting for most of of week. In the end we erected the entire pavilion in a single Saturday, essentially when no one was there to complain ^^.
